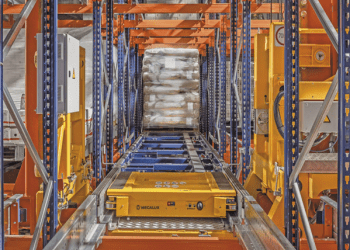Staircases are essential elements of any building, connecting different levels and adding architectural charm to the space. However, safety is of paramount importance when it comes to designing and constructing staircases in the UK. To ensure the well-being of users and prevent accidents, there are specific regulations governing staircase design and construction. In this blog post, we will explore the staircase regulations in the UK and how they contribute to creating safe and stylish staircase designs.
Building Regulations Compliance:
Staircase regulations in the UK are outlined in the Building Regulations Part K: Protection from Falling, Collision, and Impact. These regulations set the standards for the design, construction, and safety features of staircases.
Minimum and Maximum Rise and Going:
The Building Regulations specify the minimum and maximum rise and going for each step in a staircase. The rise refers to the vertical height of each step, while the going is the horizontal depth. Adhering to these measurements ensures a comfortable and safe staircase experience.
Handrail and Balustrade Requirements:
Handrails and balustrades are essential safety features on staircases. The regulations stipulate the minimum height for handrails and the specifications for balustrade spacing to prevent accidents and provide necessary support.
Headroom Clearance:
The regulations specify the minimum headroom clearance above the staircase to ensure that users can comfortably ascend and descend without risk of injury.
Nosing and Tread Design:
The design of the nosing (the protruding edge of each step) and the tread (the horizontal surface) plays a role in staircase safety. The regulations outline the dimensions and specifications to prevent tripping hazards.
Non-Slip Surfaces:
Staircases should have non-slip surfaces to minimize the risk of slipping, especially in wet or hazardous conditions.
Lighting and Visibility:
Proper lighting is crucial for staircase safety. Adequate illumination ensures that users can clearly see the steps and avoid accidents.
Design Aesthetics within Regulations:
Staircase design can be both functional and aesthetically pleasing. By working within the regulations, designers can create stylish staircases that enhance the overall architectural appeal of the building.
Adhering to staircase regulations UK is crucial for creating safe and stylish staircase designs. These regulations are in place to protect users and prevent accidents, making staircases accessible and secure for all occupants. By incorporating safety features like handrails, balustrades, and non-slip surfaces while adhering to measurements for rise, going, and headroom clearance, designers can create aesthetically pleasing staircases that prioritize the well-being of those who use them. Ensuring compliance with staircase regulations enhances the overall functionality and appeal of the space, making it a safe and inviting feature of any building.













